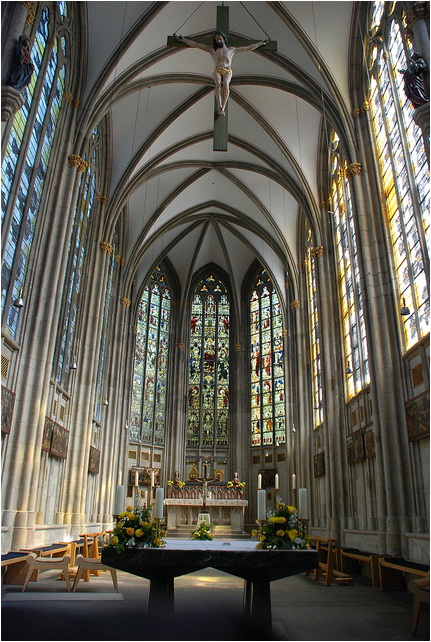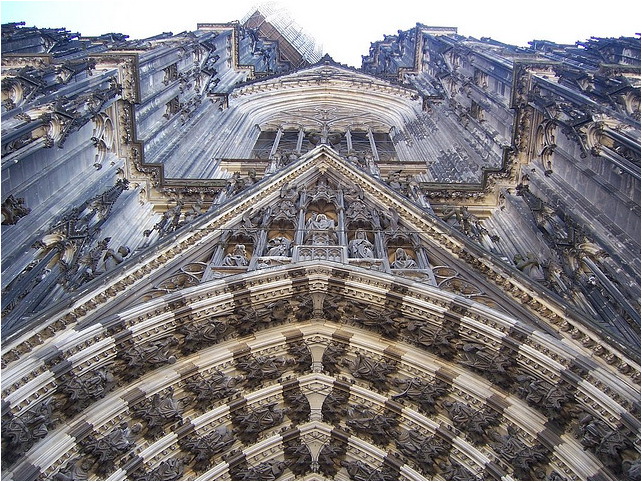 Architecture of Cologne Cathedral Architecture of Cologne Cathedral
Cologne
Cathedral is dedicated to St Peter and the Virgin
Mary and follows the pattern of the High Gothic cathedrals of
northern France.
It is richly articulated but a little stiffly
executed. There is an almost scientific perfection about the
design, and the craftsmanship is precise.
The cathedral is 144.6 meters long and about
45 meters high. The ground-plan, although strongly influenced
by that of Amiens Cathedral, has some unusual
features.
Both the eight-bay nave and the four straight
bays of the choir were planned with double aisles, the outer
aisles being rather narrower than the inner
ones.
Each arm of the transept has four bays, with east and west aisles. The west
towers are each built over four aisle bays, so that they are considerably wider and deeper than
in French buildings, and there is an enormous increase in their total height.
The chevet has an ambulatory with seven radiating chapels, and
there are quadripartite rib vaults throughout.
The elevation and cross-section also largely
correspond to the Amiens model, but in Cologne the vertical architectural members are far more
slender and numerous.
The arcade piers are moulded, with comparatively
small foliage capitals, and the vault shafts rise without interruption to the springers. The
glazed triforium and clerestory are linked by continuous mullions, with four lights in the
straight bays, the triforium openings being further subdivided.
The total height of the elevation is almost the same
as that at Amiens, but the triforium is placed somewhat lower down, so that it occupies the
exact centre of the elevation on a 3:1:3 ratio.
Other clear parallels with Amiens include the tracery
patterns of the choir clerestory and chapels, and the pierced parapet, gabled windows and
heavily traceried flying buttresses.
 The 4 meter high parchment
drawing of the design of the west façade provided guidelines for the 19th-century
builders. The 4 meter high parchment
drawing of the design of the west façade provided guidelines for the 19th-century
builders.
The lower third of the façade reflects the
disposition of the nave and aisles. The lower parts of the towers are quadrangular, but they change
to octagonal above. The openwork stone spires terminate in enormous finials.
There were no such medieval guidelines for the
transept façades, which were designed afresh by the cathedral architect Ernst Friedrich Zwirner.
They are based on the design of the west front and are among the most important works of the Gothic
Revival.
From 1880 to 1900 mosaic flooring made of ceramic
material was laid in the choir. The figurative scenes, made in Mettlach after designs by August
Ottmar von Essenwein, have mythological and allegorical themes.
|

